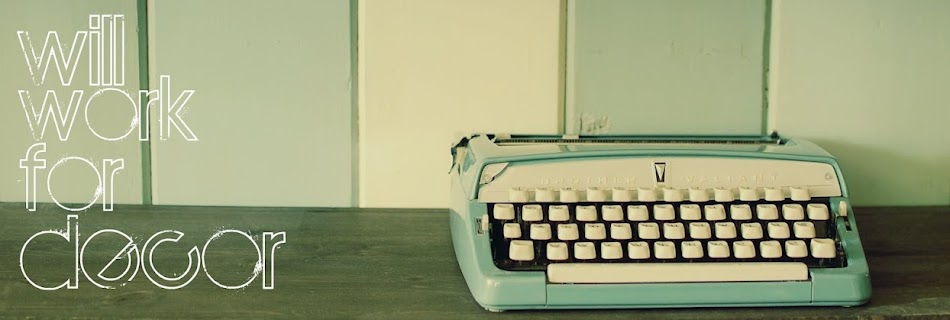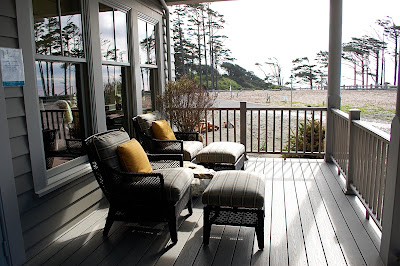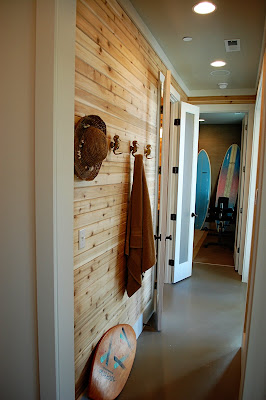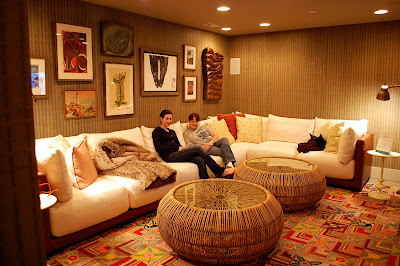Hey friends! It has been a busy week, but I'm back now with a little announcement!
Many of you know I have helped some friends and family with different projects, including but not limited to a craft room, a master bedroom (almost reveal ready), a master bathroom, a laundry room and other miscellaneous projects I may or may not have blogged about. Wish you could afford to have someone help you decorate a fun and functional space that shows your unique personality? Now you can! For a limited time, I am offering Custom Room Plans for only $50! Each Room Plan would entail an image to help you visualize the outcome of all my recommendations for the room, along with an explanation of why I chose each element, where I found it and how much it costs. But I am not just going to tell you; I am going to show you.
Our friend Sara wanted a little guidance for her living room, and I told her I would use her as a guinea pig and make her a plan if she was interested! She agreed, and this is what I whipped up for her...
I was so excited when I showed it to her and she liked the plan! Well, except the rose pillow, but I still might convince her!
So, the plan would come with thorough explanations, descriptions and links, in a step-by-step fashion, so you can work on accomplishing the look gradually and affordably. That would look like this:
1. Paint, Curtains, Blinds & LightingThe first step, paint (+ supplies= $60), will make the greatest impact, covering the alabaster walls with the warm gold color seen in the background of the plan, Benjamin Moore's Eye of the Tiger, # 188. That will warm the room right up! Adding the curtains (x2= 63.92) will bring our color palette from floor to ceiling, tying in the existing brown sofa and love seat, the new gold wall color, and bringing in the deep red Sara wanted to add to the space. Under the curtains, new wood blinds (x2= $109.98) would replace Sara's white metal ones, creating a rich, warmer feel. Adding the floor lamp ($59.99) will bring in a nice pop of that red, and provide a great additional source of light in the room for ambiance, as well as function as a reading light above the sofa.2. Area Rug & Coffee TableAdding an area rug ($99.99) will help anchor the seating area and bring in a deep taupe and some texture. The coffee table ($169.99) brings a structured, yet casual feel to the room, as well as providing storage underneath for books and magazines or a basket for remotes, gaming gear or DVDs.3. TV UnitHaving a wide clean-lined TV unit ($199) will help anchor and balance the flat screen Sara plans to add soon, and provide plenty of storage for related equipment, including slots for cable and/or DVD components. The rich brown compliments the color scheme nicely.4. Side Table & LampA high-end-looking side table ($119.99) adds not only a place to set a drink, but also two storage shelves underneath. One more lamp ($54.99) balances out the light sources throughout the room and repeats the deep golds and browns.5. Wall ArtA floral painting ($149.99) brings Sara's taste into the space and repeats the colors perfectly, while the gold-toned film reel ($29.99) and brown film reel ($39.99) reflect the movie watching that regularly takes place in the room.6. AccentsWhile Sara is a self-professed minimalist, I couldn't help but recommend a couple throw pillows to finish off the design and bring in a couple last pops of that red. The paisley pillow ($34.95) ties in all the golds and reds again, while the felt roses pillow ($39.95) brings in a simple, yet luxurious element - it is my favorite piece in the room!Total Room Cost: $ 1232.76
There you have it! What do you think? Wouldn't it save so much time, stress, indecision, running around, returning things and going crazy to just have a plan to follow? But what if I recommend something you hate? If you hated the whole thing, I would make you a new one, but the beauty in my plans is that you have the final visualization, and also the explanation of what each piece did for the room - if you hate something I picked you are armed and ready to find a substitute that still accomplishes what it needs to in the space! Also, if you give me a budget I will work with it, but if not and it comes in a little higher than you had wished, you can always wait out sales, use coupons or shop used to achieve the same look as outlined in the plan!
Since these Room Plans do take a bit of time to create, I am offering them at the $50.00 rate for a limited time, just to see if there is any interest out there. If you or someone you know are in need of this kind of help, now is the time - I would love to help you! Just shoot me an email at tashabrownfield[at]hotmail.com.























































